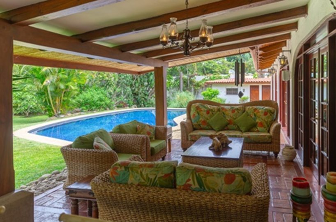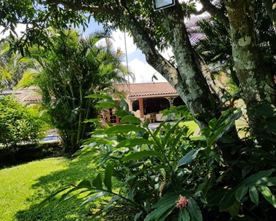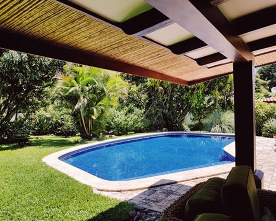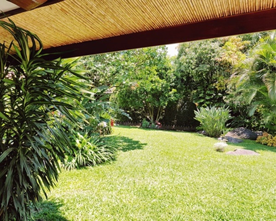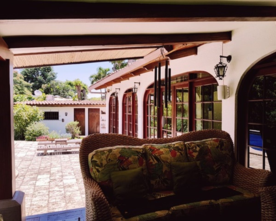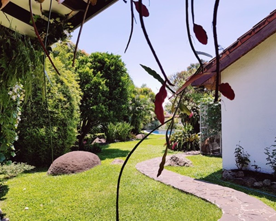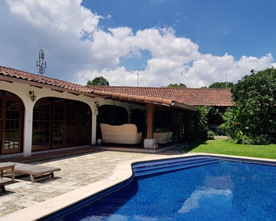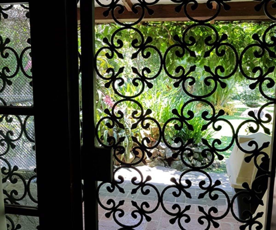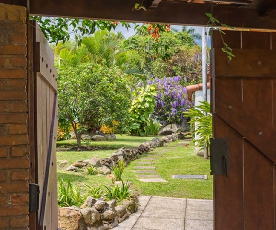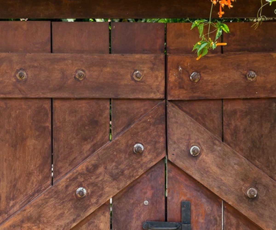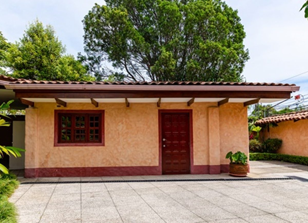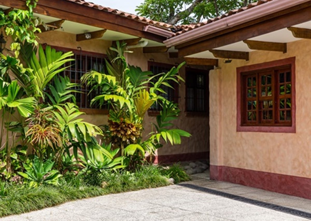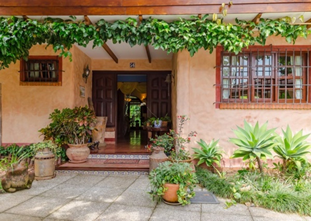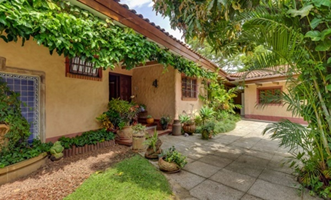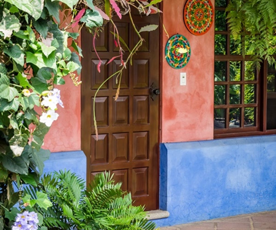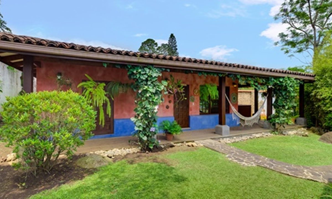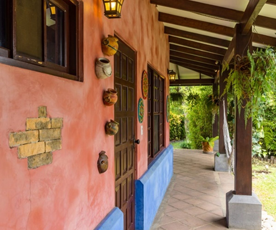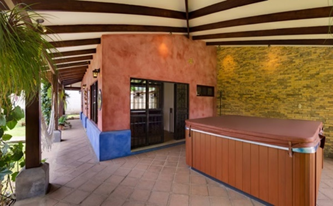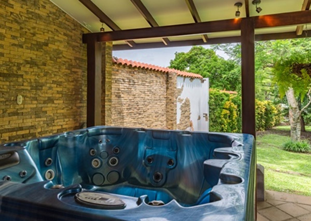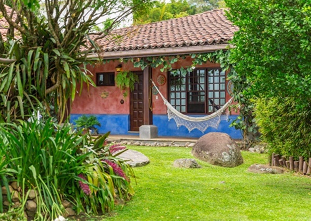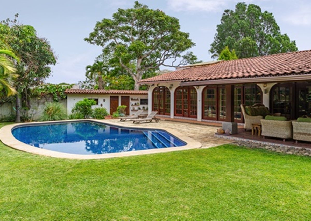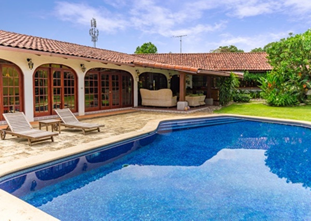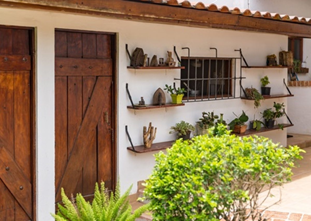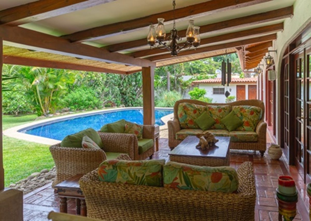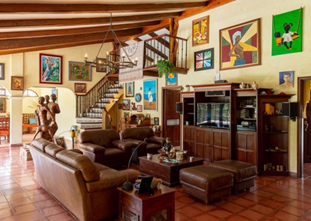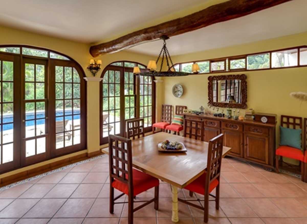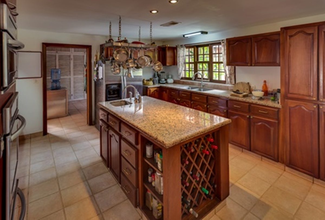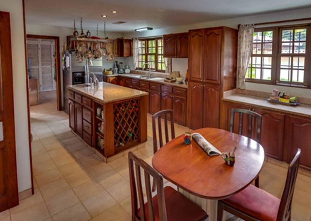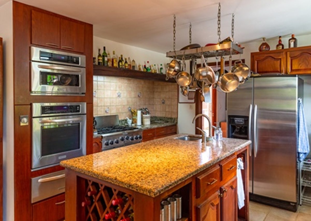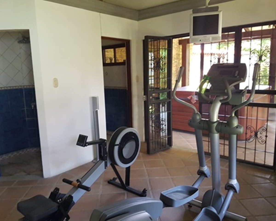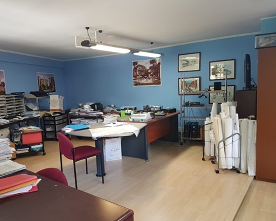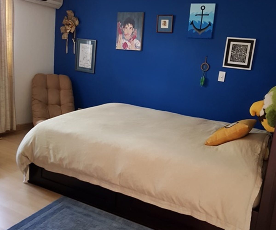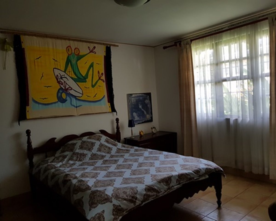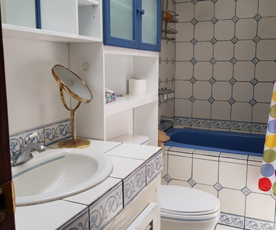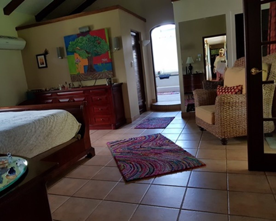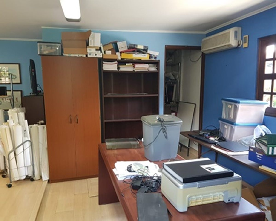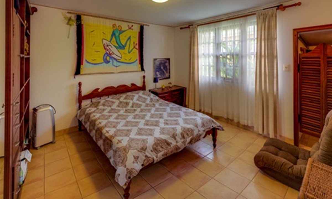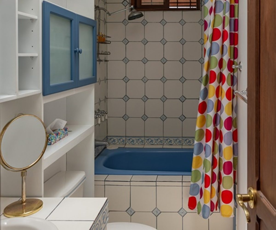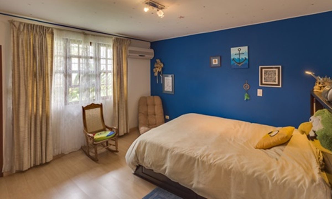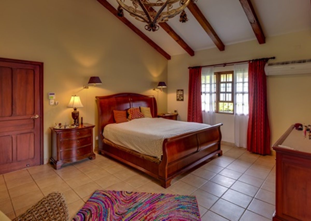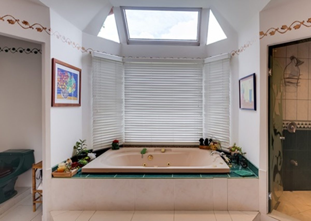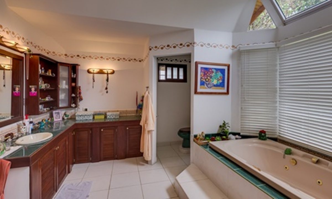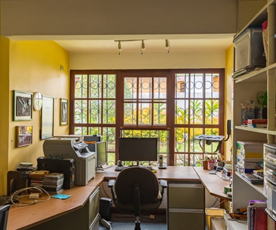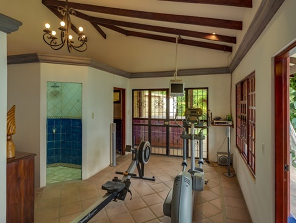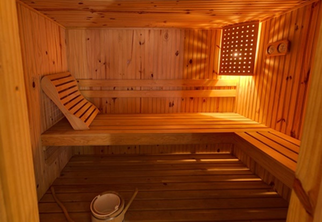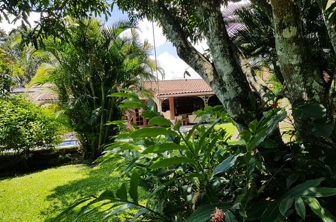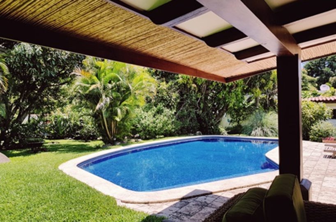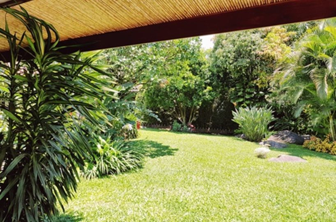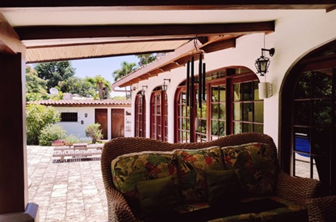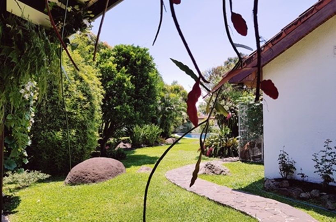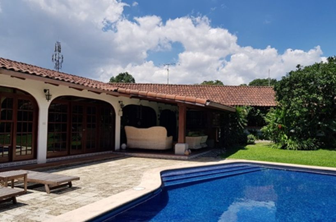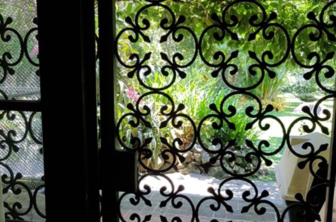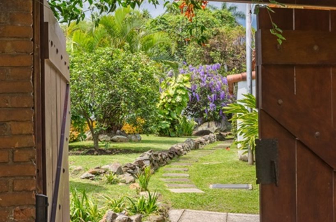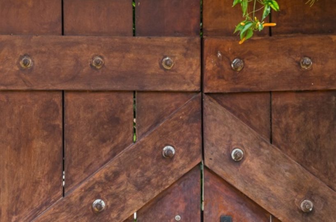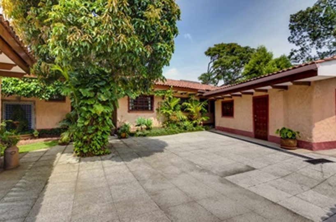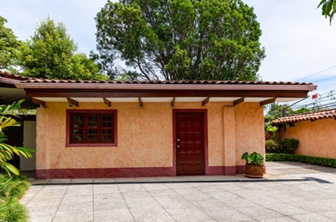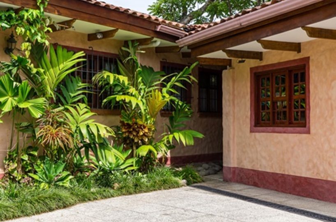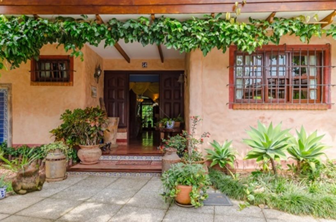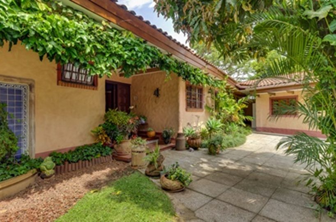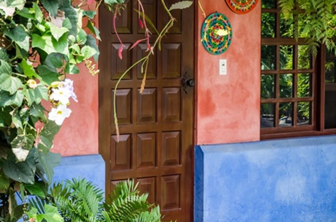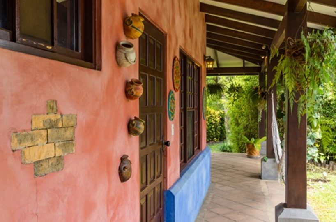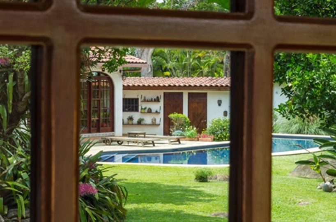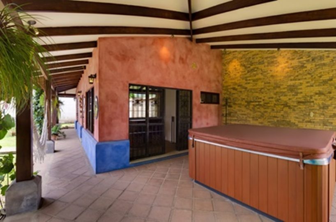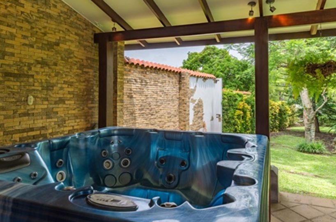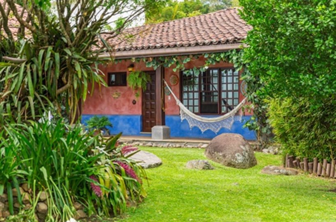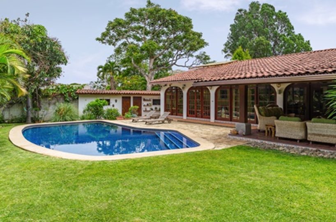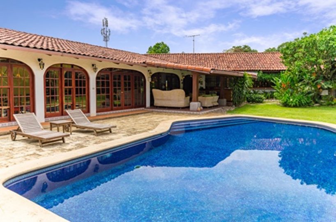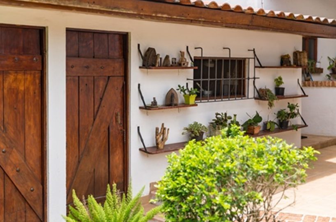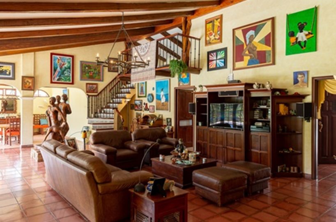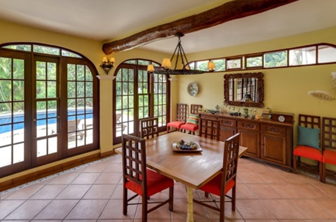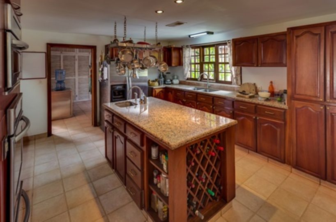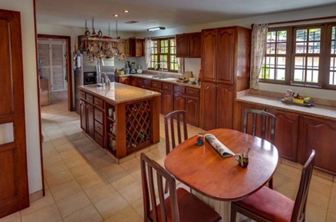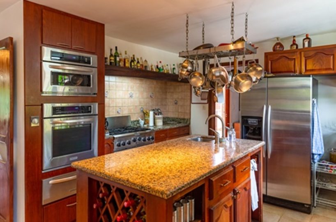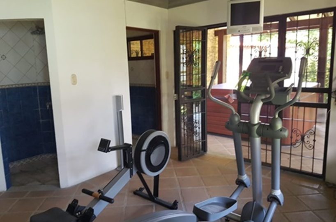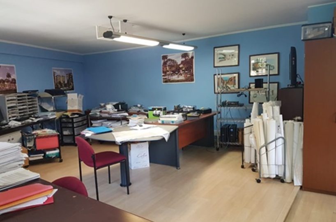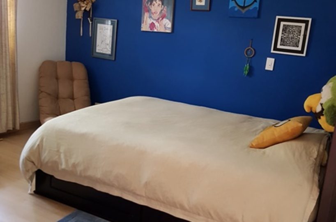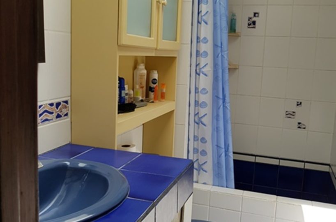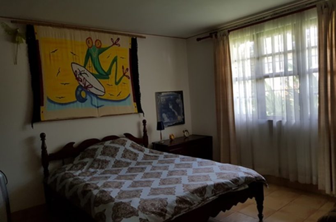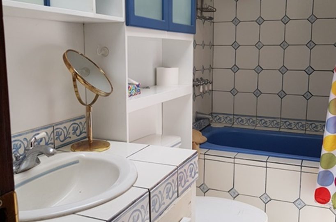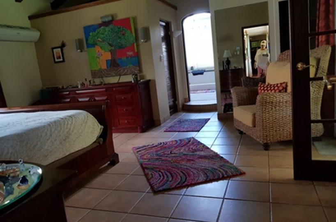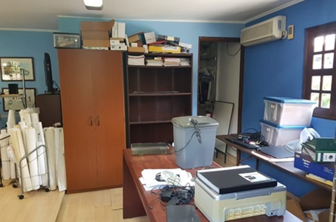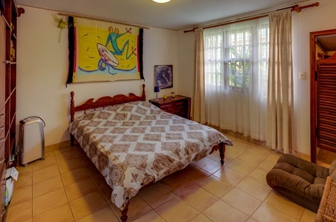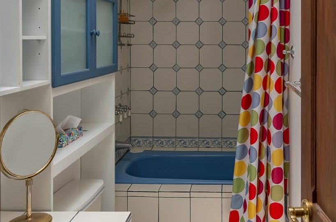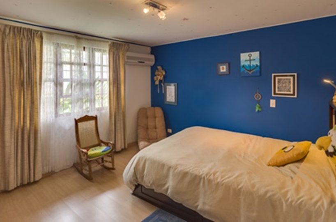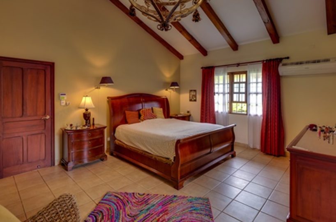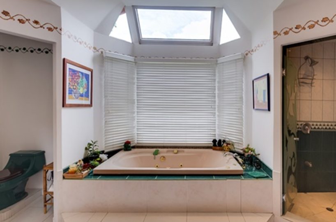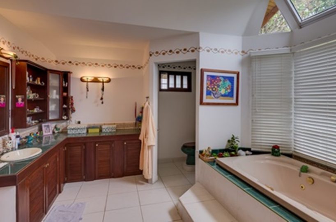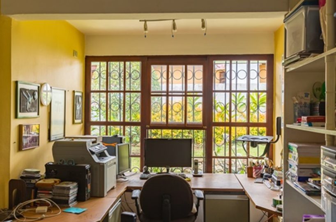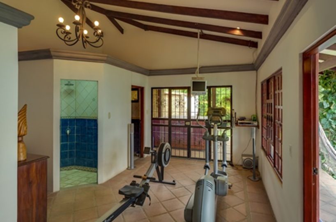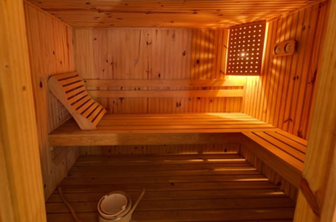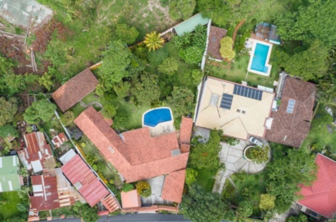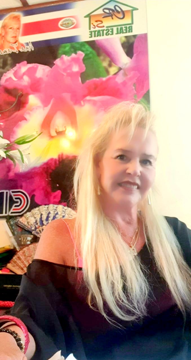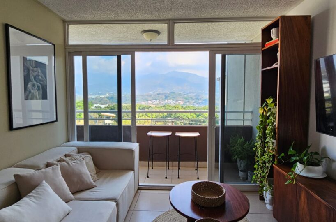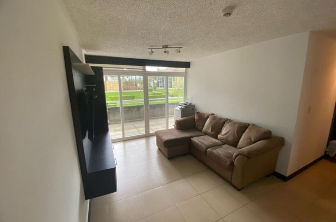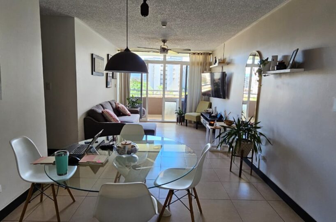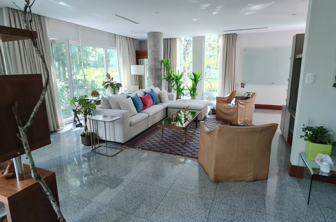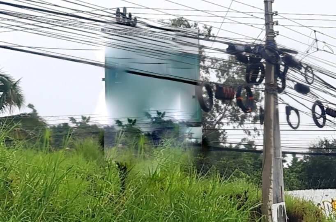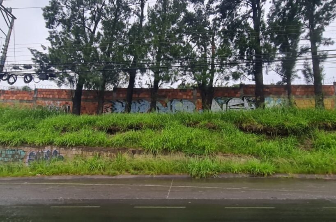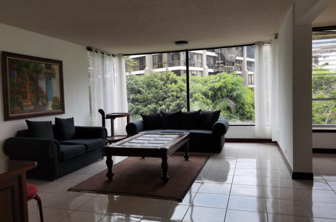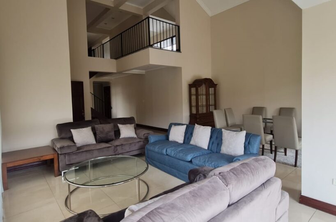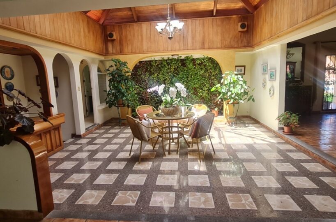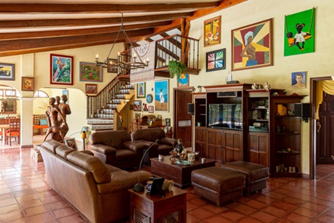
VCAES- 3340 ESCAZU, AMAZING SINGLE STORY COLONIAL STYLE HOME
Is a beautiful colonial villa that feels natural and elegant, combining old world appeal with the comfort and sophistication of modern life. 2.311 m2 property includes a single story main home, a large office for a professional, a detached gym, and a beautiful pool surrounded by manicured gardens and stone pathways. This dream home is only minutes away from Costa Rica’s best dining, shopping, and entertainment in an upscale, older neighborhood in San Rafael de Escazu. Stucco exteriors with plenty of detailing and terracotta roof tiles turn this home in one of the most attractive villas in the neighborhood. Through the double wooden doors, the architecture and design transport you into a colonial state-of-mind, with exposed wooden beams, and colonial detailing, and arched glass doors that lead to the covered terrace and pool.
The Social Area: The lobby offers quick access to the kitchen on the right, the powder room, two offices and the bedroom area to the left, and immediate passage to the living-dining room with spectacular views of the terrace, swimming pool and gardens. There is a mezzanine in the living room that can be used as a library or playroom. Villa celebrates simple luxury and at-home feel with an inviting kitchen on the main level. The kitchen is characterized by beautiful exposed-wood ceiling beams, hardwood cabinetry, and the gourmet type stainless steel appliances. The breakfast area gives the space for an intimate feel. Behind the kitchen of this Escazu colonial villa with pool and gym is the housekeeper’s quarters with bath and the large laundry area.
The Bedroom Area: In the bedroom wing of this amazing colonial home, you will first find two home offices, one was used as a 4th bedroom. Down the corridor are two bedrooms, each with a walk-in closet and their own bathroom. The large master bedroom boasts two walk-in closets and an en-suite bathroom with a Jacuzzi tub. All bedrooms have a/c.
Gardens, Pool and Terrace: The pool and terrace with are outstanding spaces for socializing. Have a look at the photos that describe it better than I can. Behind the pool is also a guest bathroom so guests don’t have to go through the house in a wet bathing suit. The extensive gardens around and in the back of Villa Maynard are carefully landscaped and manicured. There is also a dog kennel that can hold several large dogs.
Exterior buildings: In front of the home is an extra large office now used as a professional office but can be turned into a guest house or mother in law apartment. Behind the main house is also a separate building that has a gym, a toilet, a sauna, and a hot tub overlooking the gardens.
Villa Maynard includes a carport for 2, with 5 additional parking. There is lots of storage all over the property.
Measurements: Main house: 374 m2 + 80 m2 covered terraces. Exterior office: 48 m2. Gym: 50 m2 + 30 m2 covered terrace with Jacuzzi Tub. Storage for gardening equipment and garden workshop: 100 m2. Toolshop and pool equipment storage room: 20 m2. The property: 2,311 m2
Property Features
- Air conditioning
- All services
- Amazing gardens
- Disposal
- Easy access
- Fine finishes
- Gym
- Hot water tank
- Jacuzzi
- Pool
- Terrace

