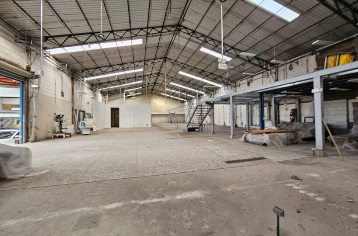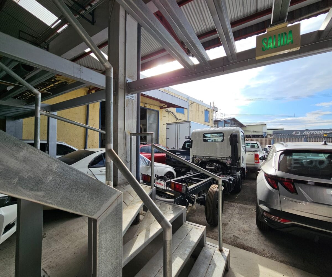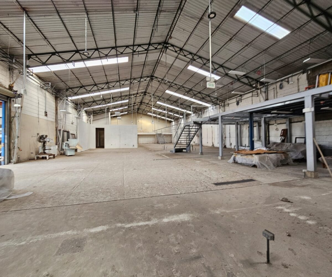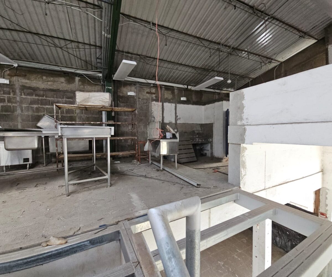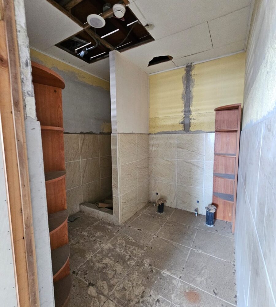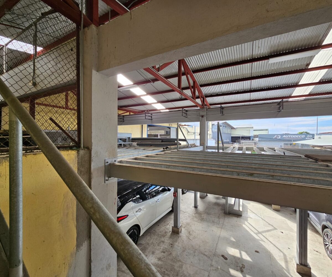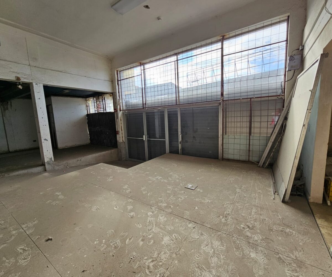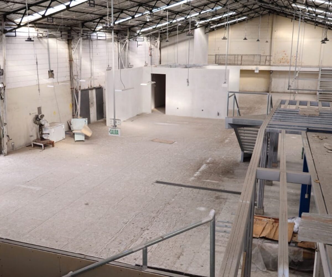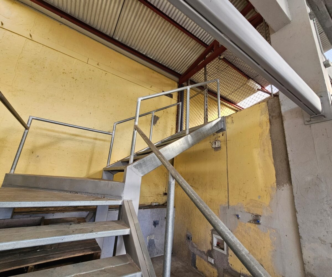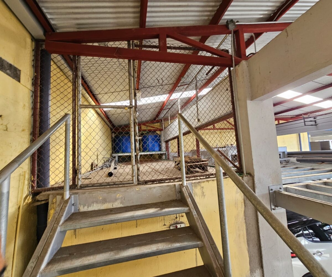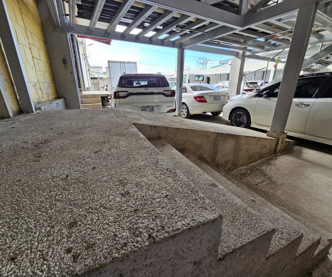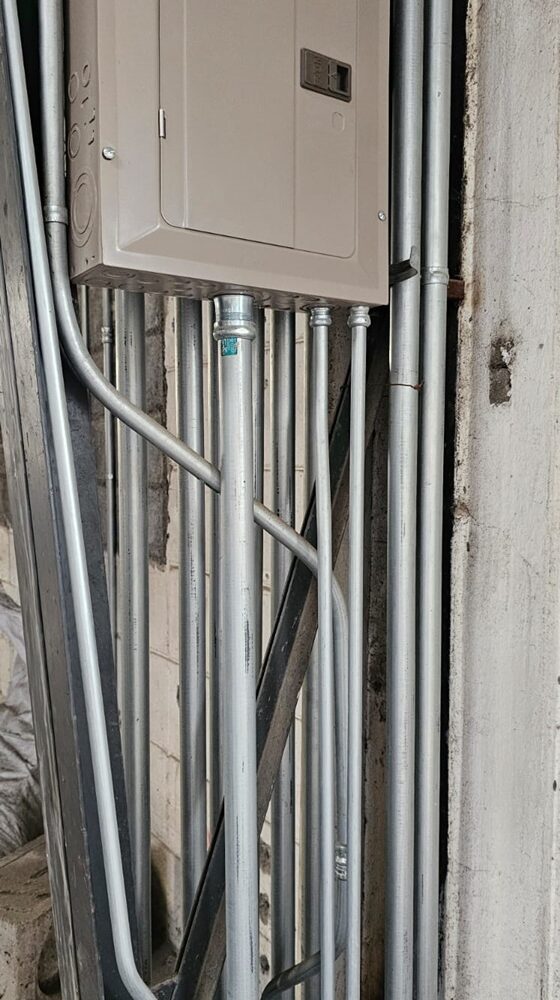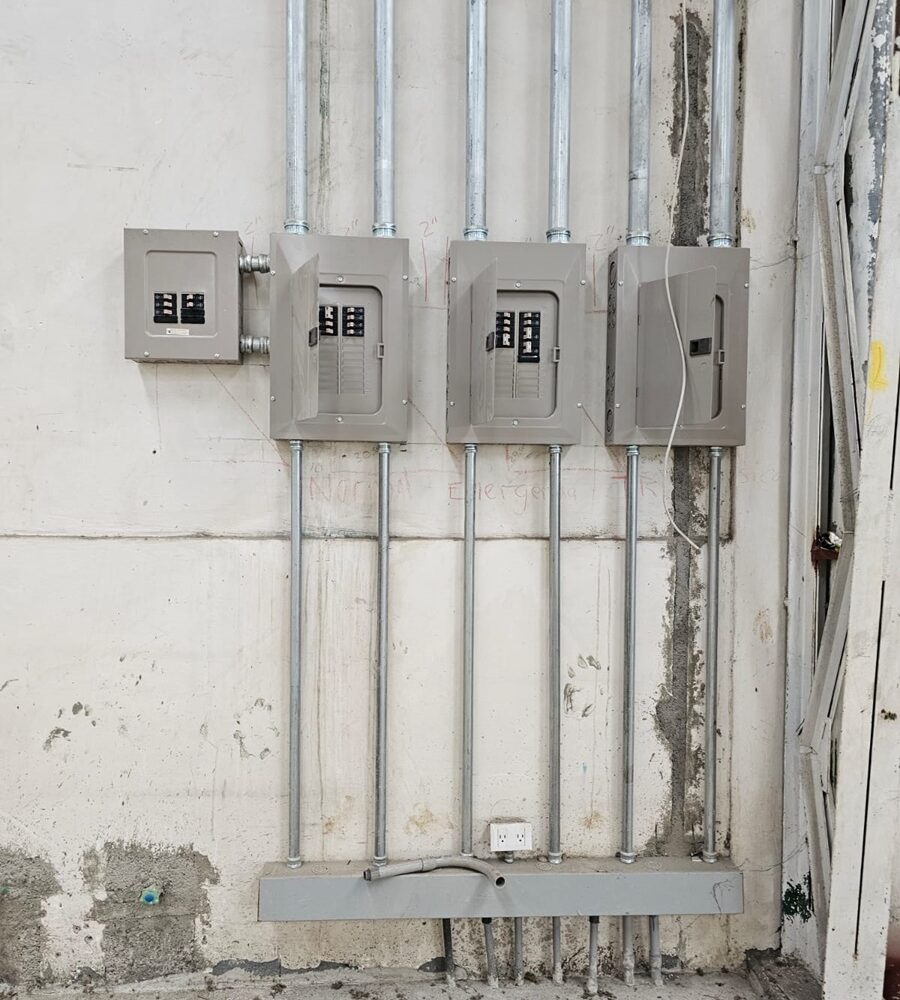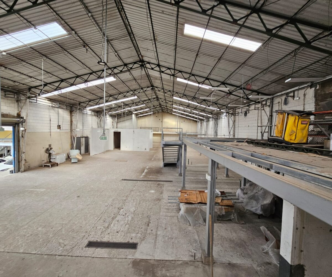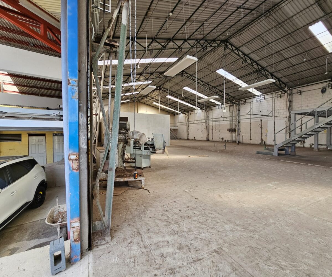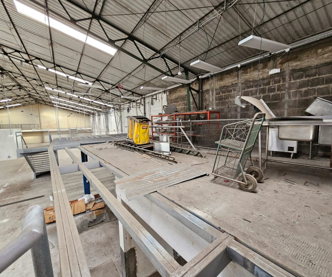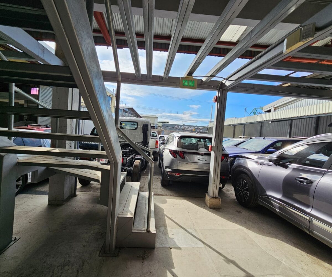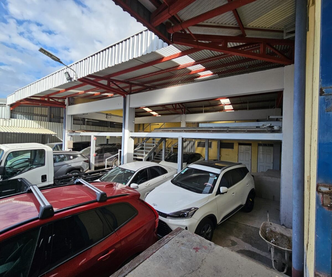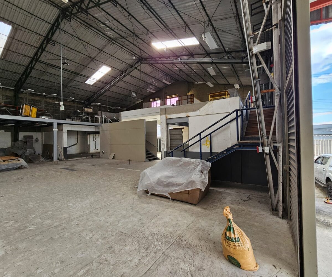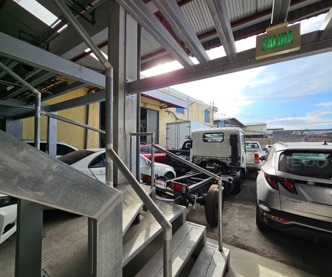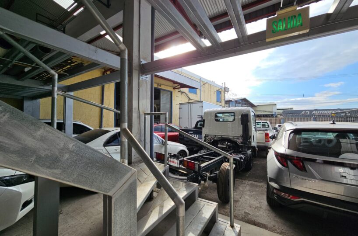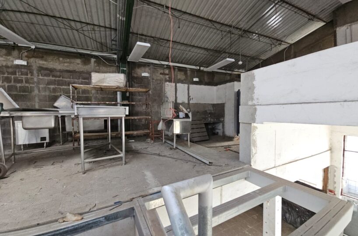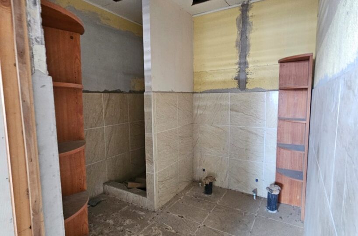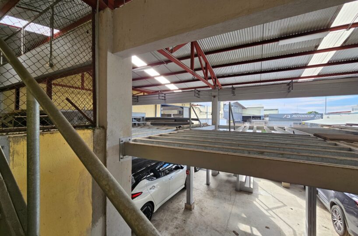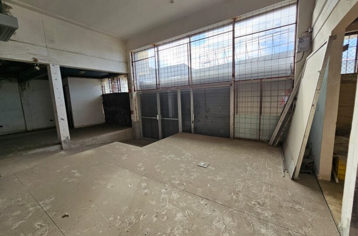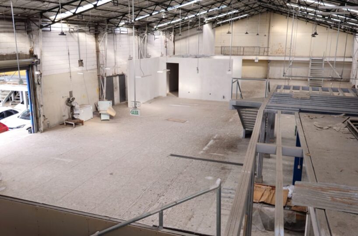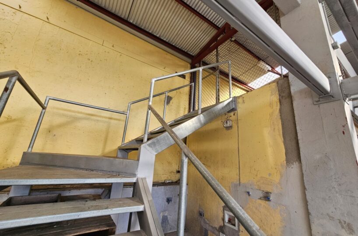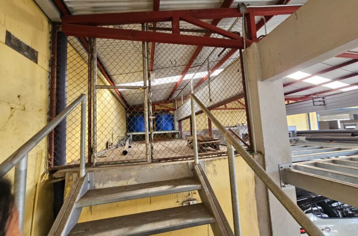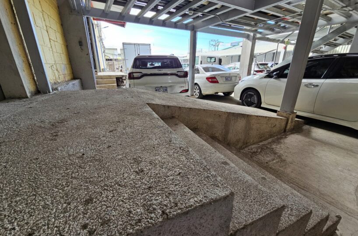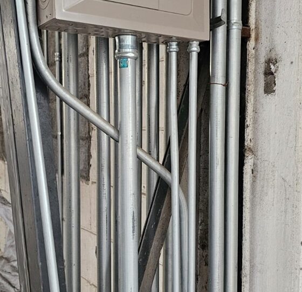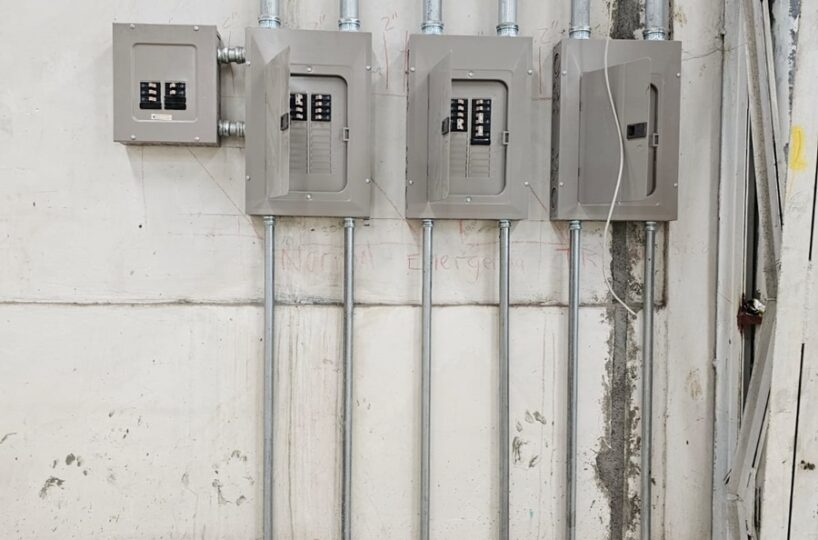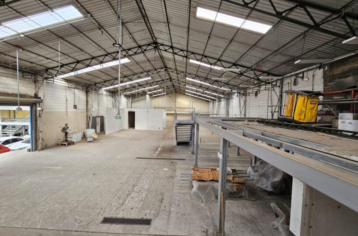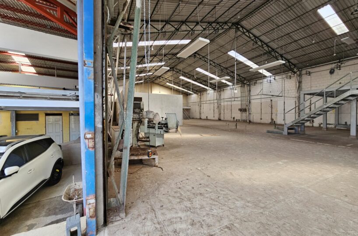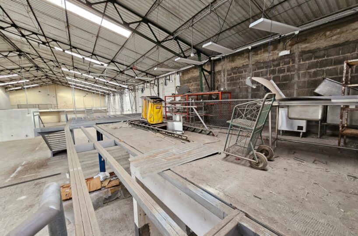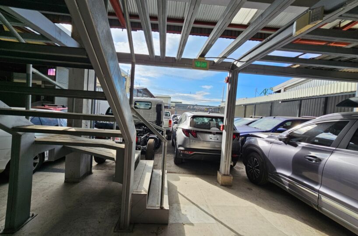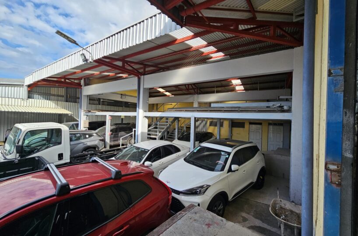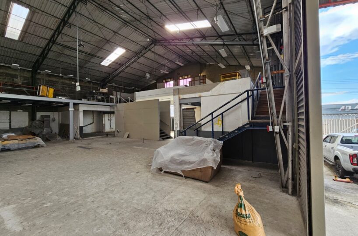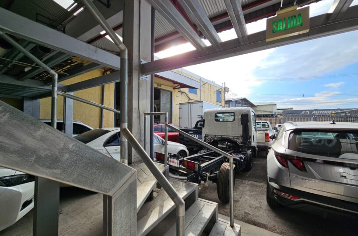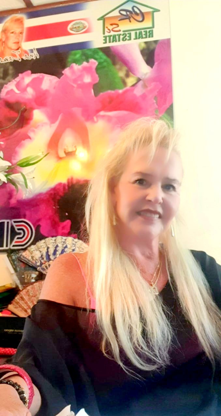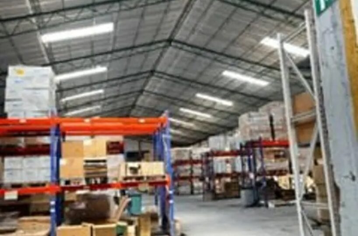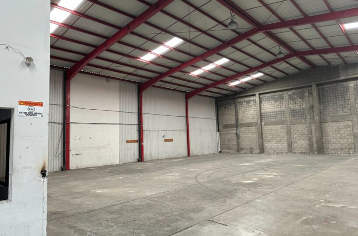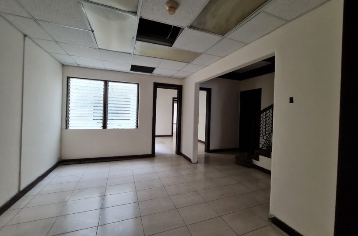SPACIOUS WAREHOUSE IN EXCELLENT LOCATION IN LA URUCA
LAND AREA: 1,565sq feet / CONSTRUCTION AREA: 1,850sq feet
Very large warehouse with industrial land use and unbeatable location within a private complex in La Uruca, San José. Near Bus Stops, concrete construction with lots of natural light and excellent night lighting. Close to the Bernardo Soto highway and exit via Circunvalacion. 24/7 security.
The warehouse has:
- Platforms and ramps
- Gray work and blasted concrete floor
- Height to ridge of 12 meters
- 2 large electric curtains for access to the main floor and another at the front entrance
- 2 metal doors to access the plant from the outside area
- Excellent lighting
- Easy access
- Parking for 25 vehicles
- Visitor parking in front for 6 cars
- Internal bathrooms with showers for both men and women and also bathrooms in the external area for employees
- Fire alarm system
- The entire electrical system in 110 and 220 v is completely new
- Emergency lamp system
- Lighting system
- Two water collection tanks
- The new electrical installation of the plant is designed to have Three Phase
- Possibility to install a server
Work area:
- The entire work area has a brand new concrete floor
- Underfloor water tank 100% operational with new industrial water pump
- Emergency lights in all internal areas
- Sockets 110 and 220 v. and switches in all internal areas
- Mezzanine on the back wall of the warehouse
- It has several offices to equip
- Metal steps for access to the mezzanine
- Overhead electrical outlet system with 13 110v outlets and 110v electrical outlet system on the floor.
- Drinking water intake system on the floor and three bathrooms in this area
- Main entrance with glass door and electric metal curtain
- Several room-type divisions near the main entrance
- A completely new room for diesel storage in accordance with all legal requirements
- Large cooling room and equipped oven area
Work area:
- The entire work area has a brand new concrete floor
- Underfloor water tank 100% operational with new industrial water pump
- Emergency lights in all internal areas
- Sockets 110 and 220 and switches in all internal areas
- Mezzanine on the back wall of the warehouse
- It has several offices to equip
- Metal steps for access to the mezzanine
- Overhead electrical outlet system with 13 110 outlets and 110 electrical outlet system on the floor.
- Drinking water intake system on the floor and three bathrooms in this area
- Main entrance with glass door and electric metal curtain
- Several room-type divisions near the main entrance
- A completely new room for diesel storage in accordance with all legal requirements
- Large cooling room and equipped oven area
Large Mezzanine (Finishes missing)
- 3 entrances with stairs and 2 new metal ones
- 110 volt outlets
- Emergency lamps and new lighting
- Fire alarm system
- 1 large bathroom with shower and 3 small ones
- Kitchen area
Outdoor Area:
- Parking for 25 vehicles
- A 60 m2 mezzanine without a floor in the external area, all in metal.
- Rainwater collection tank
- Toilet area with batteries and staff dining area
- Large Gate
- 2 pedestrian entrances
- 2 large bathrooms
- A storage room
- Entrance ramp
- Access gate
- A storage area on the exterior mezzanine
- Iron staircase access to the exterior mezzanine
SALE PRICE: $1.900.000
RENT PRICE WITH PARKING: $9.000
RENT PRICE WITHOUT PARKING: $7.000
VRBOUR-3959

