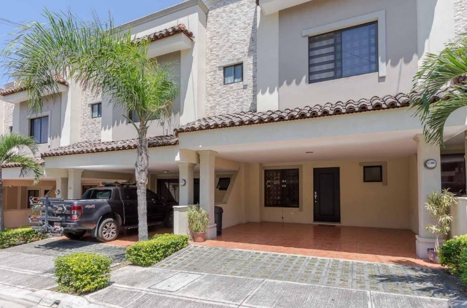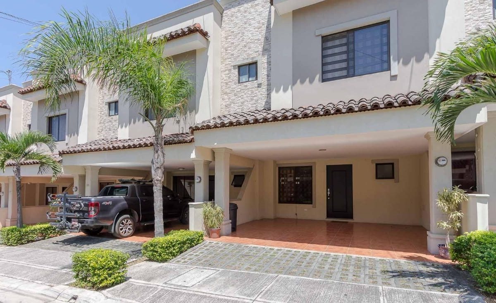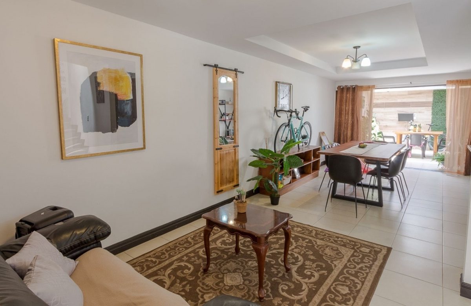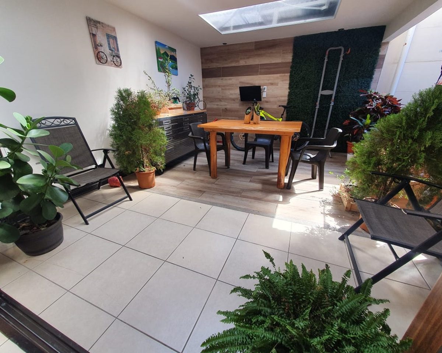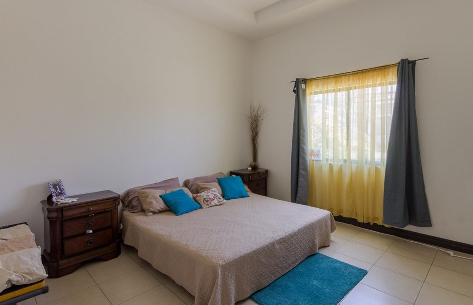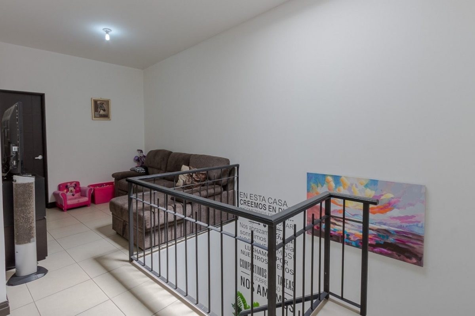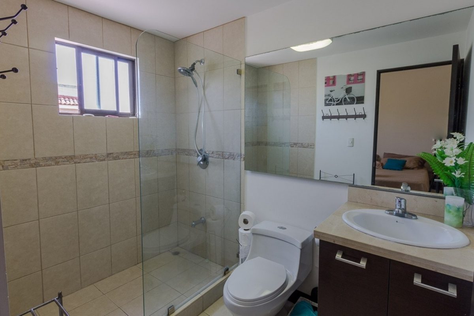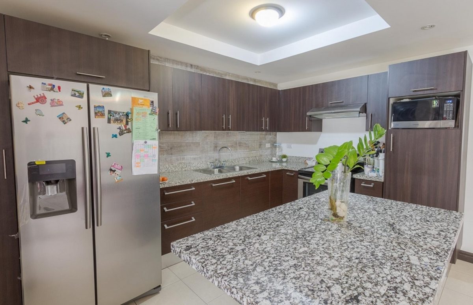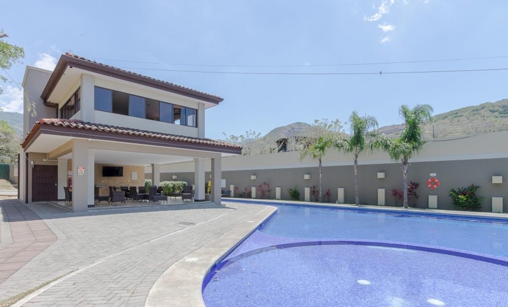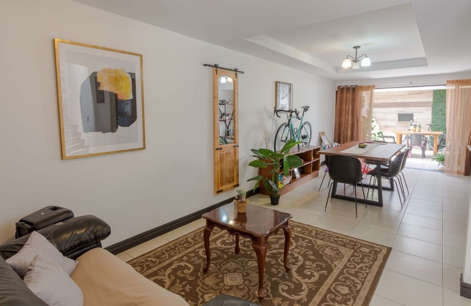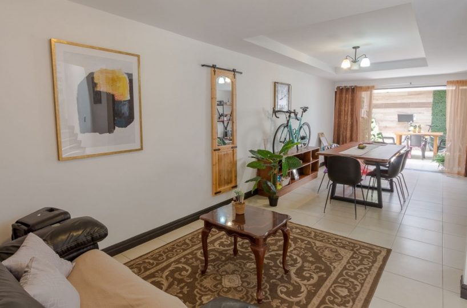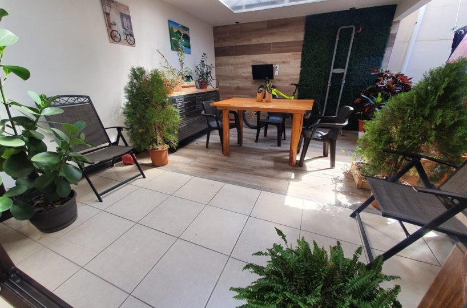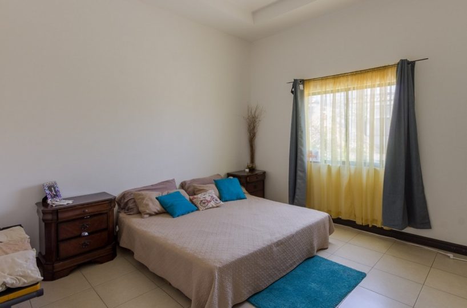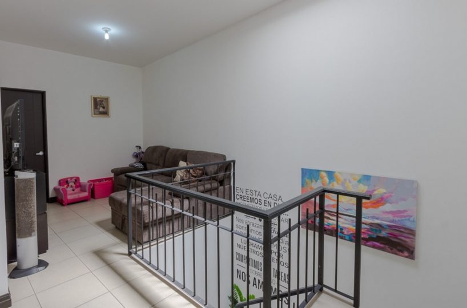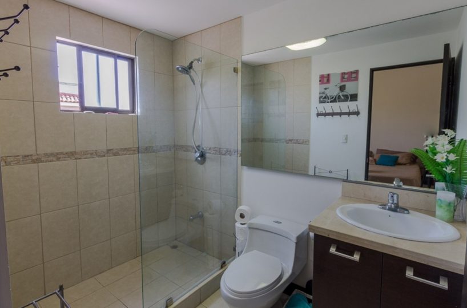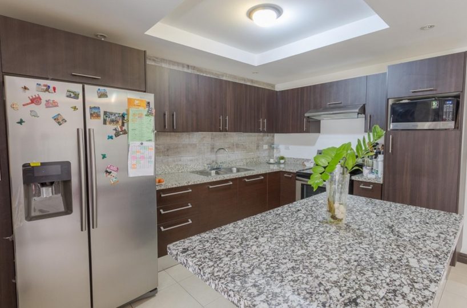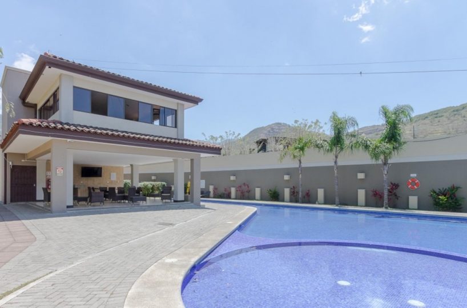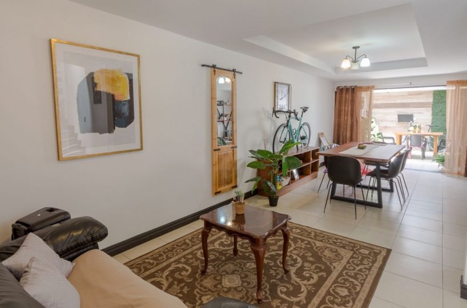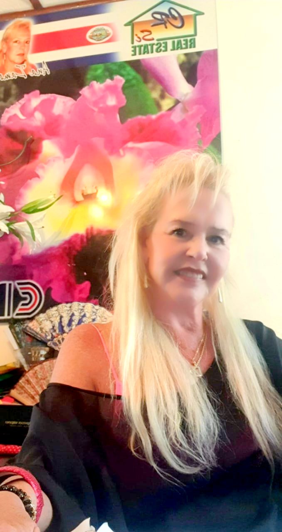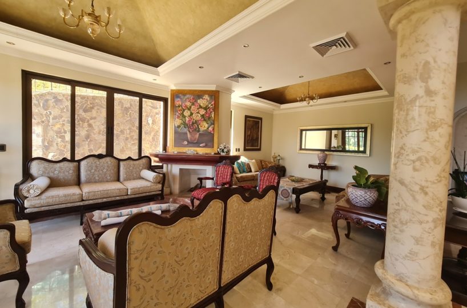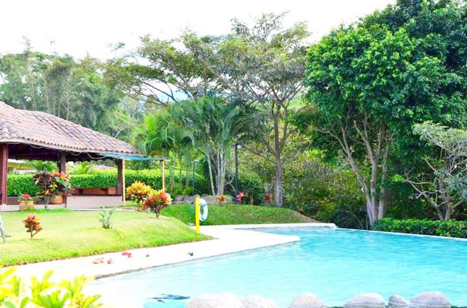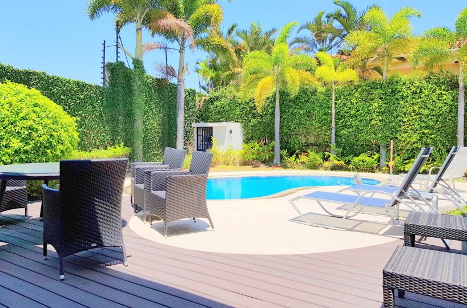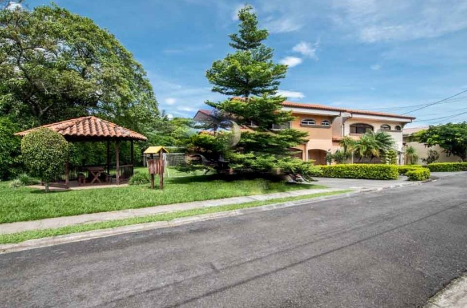
Town House Type Condominium of 160 m2 of land, 220 m2 of construction.
Architectural plant
• First Level: Level 100% PC Block, Garage for two cars, 1/2 guest bathroom, Living-Dining room, Terrace, Kitchen and breakfast area with granite countertops and Italian furniture, Battery area, Back garden,
• Second Level 100% PC Block, Main Room with walk in closet, 2 bedrooms with closet each, 2 bathrooms with Italian furniture and marble envelopes TV room.
The project has the following characteristics: Santa Ana Hills is located in the area with the highest commercial and residential boom in the country, with very high quality and added value. Access in minutes to the main banks, supermarkets, hospitals and private clinics, schools and colleges, shopping centers, restaurants and a wide range of entertainment venues for all ages.
Cobbled streets, 24 hour security with controlled access, perimeter wall, garbage deposit, social area, club house, 2 heated pools, gym, tennis court, large green areas for walking, BBQ ranches.
190m2 const.- 2 swimming pools – 2 club houses – Gym. – tennis courts- parking for visitors – playground and 24 hours security.

